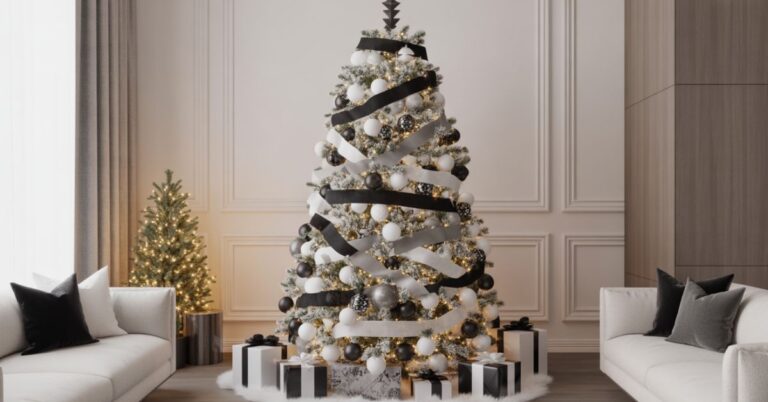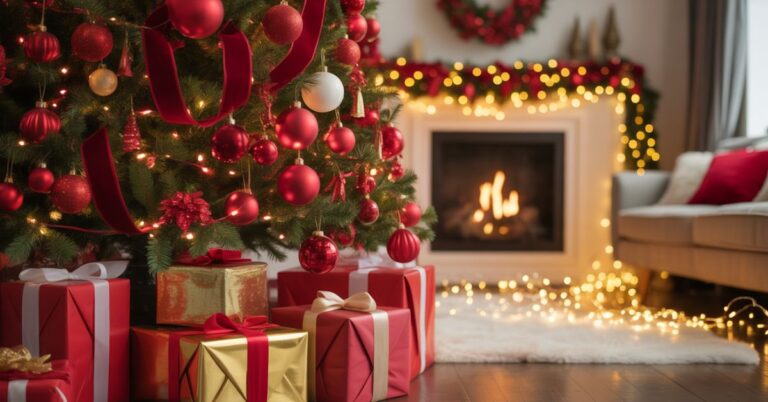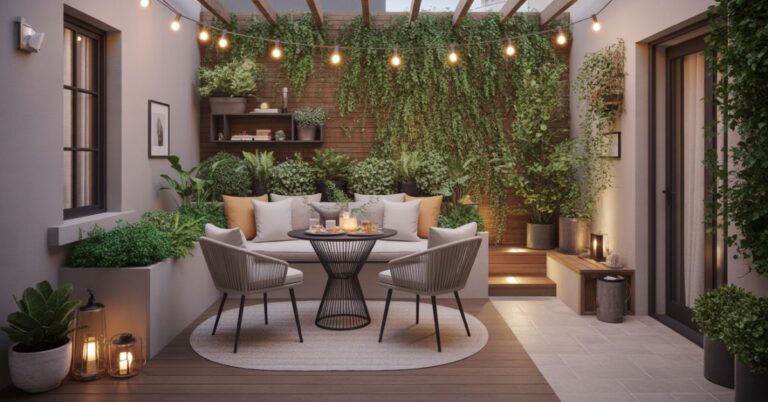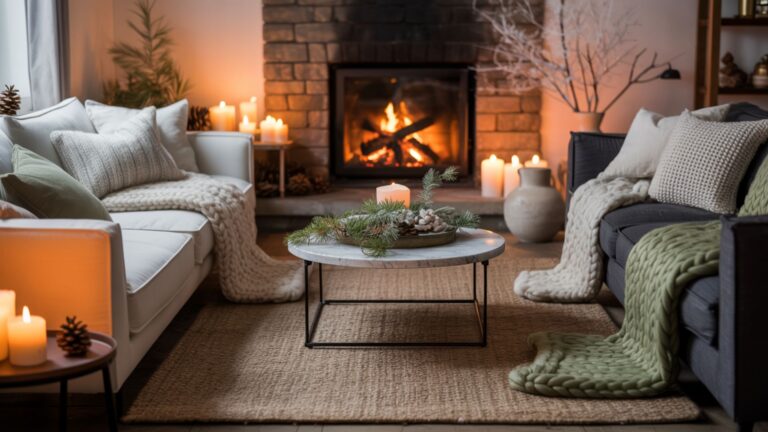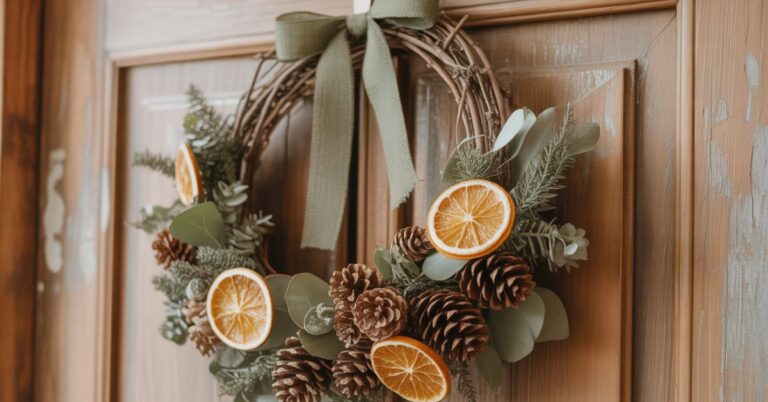Single Floor Elevation Design Modern Transform Your Dream
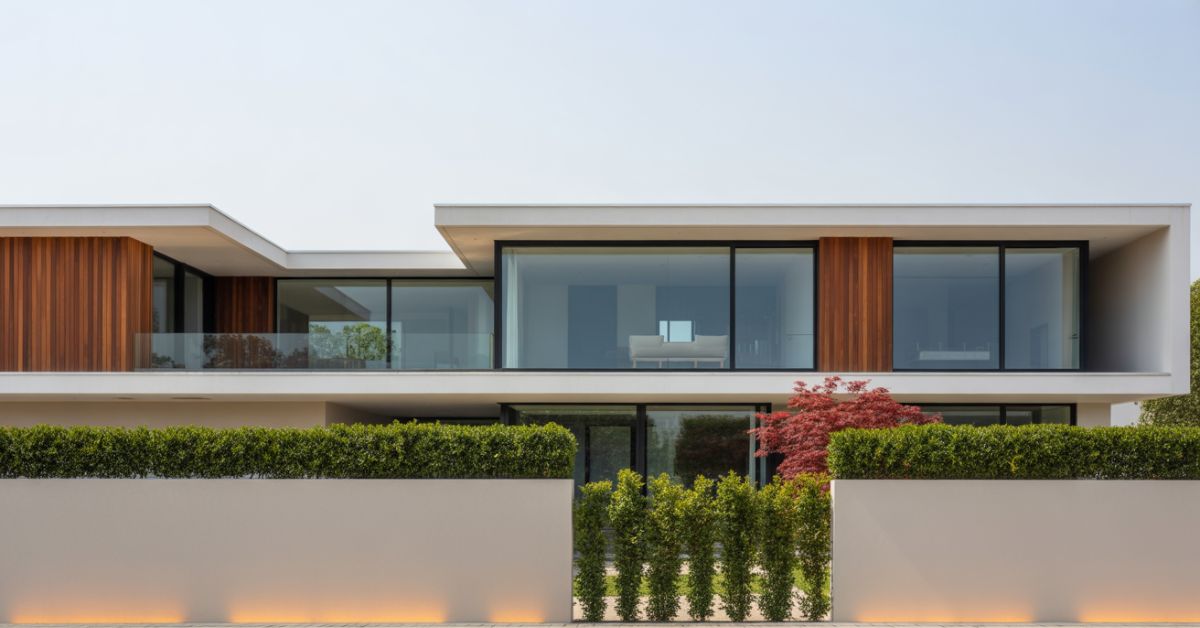
When it comes to building your dream house, the elevation design plays a major role in making a lasting impression. A single floor elevation design not only enhances the curb appeal but also reflects your personal style. From sleek lines to contemporary facades, modern designs are becoming the top choice for homeowners looking for elegance, functionality, and cost-effectiveness.
Whether you are constructing a compact 2BHK house or a spacious luxury villa, a well-thought-out elevation design ensures your home looks stunning from the outside while staying practical for everyday living. In this guide, we’ll explore the latest modern single floor elevation designs, trending materials, color schemes, and expert tips to create a beautiful home that stands out in your neighborhood.
Why Choose a Modern Single Floor Elevation Design?
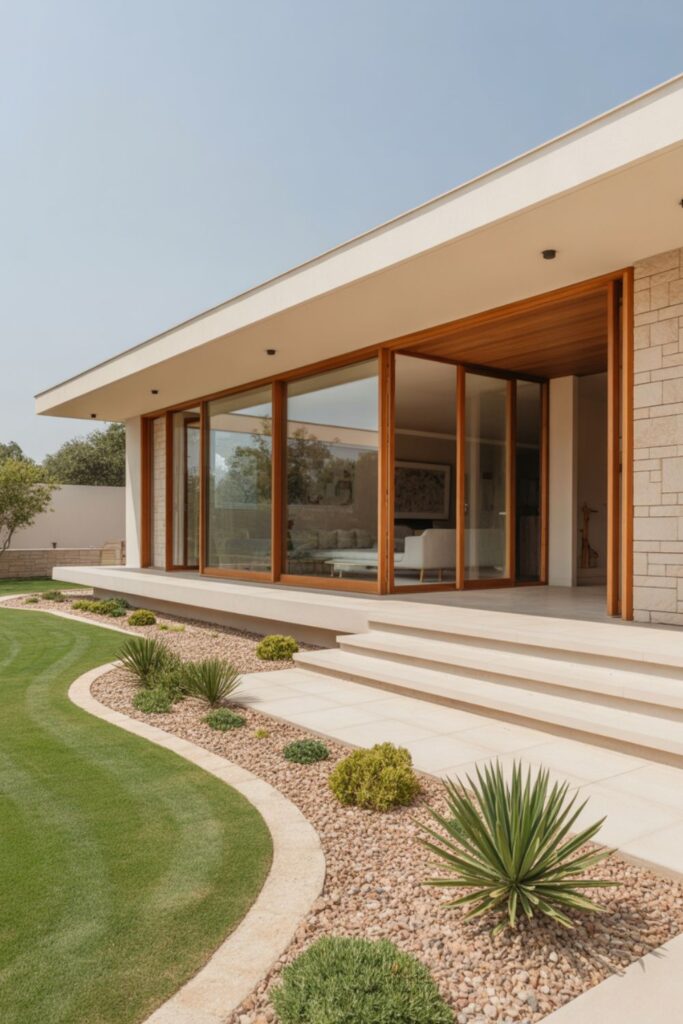
A modern single floor elevation design combines simplicity with style. Unlike traditional designs, it focuses on minimalism, open layouts, and elegant aesthetics. Here’s why it’s so popular:
- Cost-effective: Single floor designs require fewer construction materials compared to multi-storey buildings.
- Easy maintenance: Cleaning and upkeep are simpler with ground-level designs.
- Future-proof: Ideal for elderly-friendly and child-friendly homes.
- Stylish yet practical: Incorporates modern design elements like glass panels, wooden textures, and geometric shapes.
Key Features of Modern Single Floor Elevation Design
Read More About: 27+ New Elevation Designs Transforming Home Exteriors
Minimalist Architecture
Modern designs emphasize clean lines, flat roofs, and geometric shapes. This gives the house a sleek and clutter-free look.
Large Windows & Glass Facades
Using glass in the elevation enhances natural light entry and creates a luxurious appearance. Floor-to-ceiling windows are trending in 2025 for modern homes.
Combination of Materials
A mix of wood, stone cladding, glass, and concrete adds depth and character to single floor designs.
Balanced Color Palettes
Neutral shades like white, beige, grey, and off-white dominate modern designs, often paired with wooden or black accents for contrast.
*ront Garden Integration
Landscaping plays a vital role. Adding a small lawn, vertical garden, or potted plants enhances the modern appeal of your elevation.
Popular Styles of Modern Single Floor Elevation
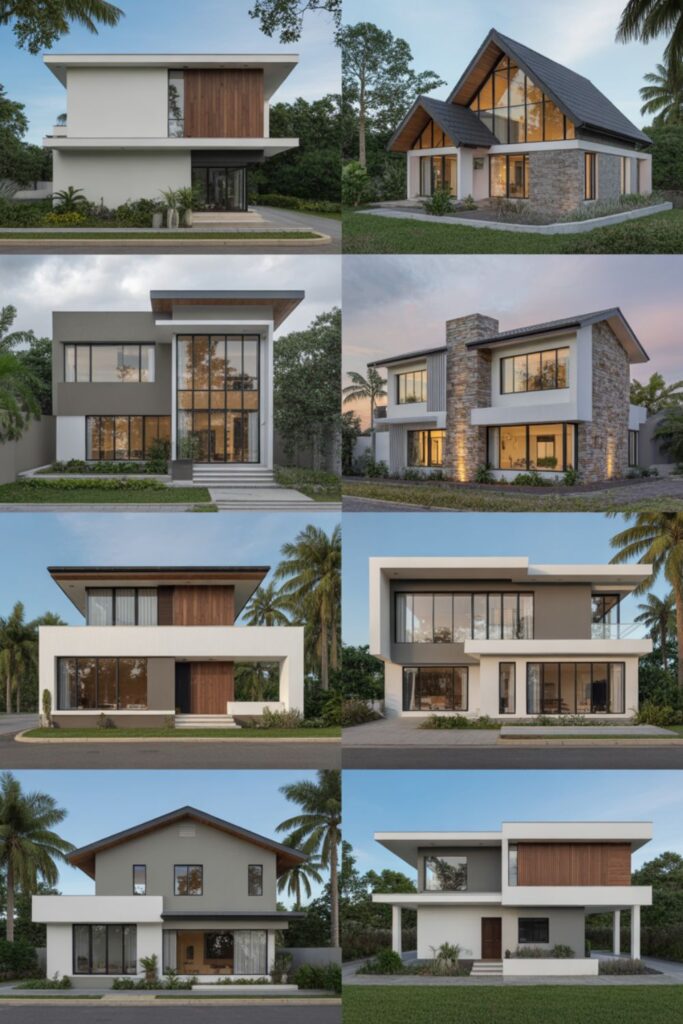
Contemporary Front Elevation
This design style includes straight lines, box patterns, and neutral tones. It’s perfect for urban houses where space is limited.
Glass-Focused Elevation
For homeowners who love a modern and airy feel, glass elevation designs are an ideal choice. They not only improve the exterior but also allow more daylight inside.
Read More: 20+ Easy Flower Pot Painting Ideas Transform Your Home
Stone Cladding Design
Using stone tiles on walls adds an earthy yet modern look. It creates a balance between rustic and urban design.
Luxury Villa-Style Elevation
Single floor homes can also look grand. With wider front facades, luxury villa designs feature larger doors, decorative lighting, and premium materials.
Minimal Budget-Friendly Design
Not every modern design has to be costly. Simple cement finishes with light-colored paint and basic grill work can still look elegant.
Color Combinations for Modern Single Floor Elevation
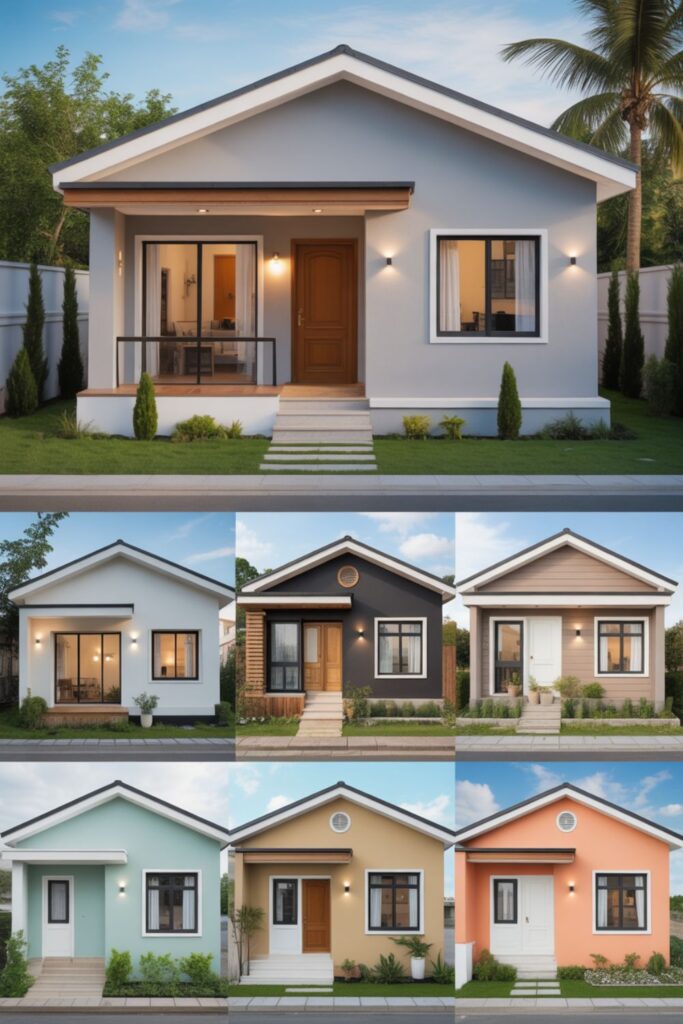
Choosing the right color palette is essential in creating a modern home exterior. Here are some trending color ideas:
- White + Grey + Wooden Accents → Timeless and classy
- Beige + Brown + Glass Elements → Warm and modern
- Black + White + Gold Trim → Bold and luxurious
- Pastel Shades (Mint, Sky Blue, Peach) → Perfect for small homes wanting a cheerful look
Material Choices in Modern Single Floor Elevation
Modern architecture allows flexibility in materials. Some trending ones include:
- Glass Panels → Sleek, airy look
- Wooden Panels → Warm, natural vibe
- Metal Railings → Minimal yet stylish
- Textured Paints → Adds depth without extra cost
- Stone/Tile Cladding → Durable and decorative
Small House Elevation Design Modern
Even if you have a small plot, your house can look stylish with the right elevation design. For smaller homes:
- Use vertical lines to create the illusion of height.
- Go for lighter shades to make the home look more spacious.
- Add a compact porch with a stylish main door.
- Incorporate glass windows to improve ventilation and style.
Luxury Modern Single Floor Elevation
For larger plots, you can go all out with premium designs:
- Use wide verandas with designer railings.
- Install false ceilings with LED lighting on the porch.
- Add modern landscaping features like water fountains.
- Go for premium stone tiles, Italian marble, or textured paint finishes.
Budget-Friendly Tips for Modern Elevation Design
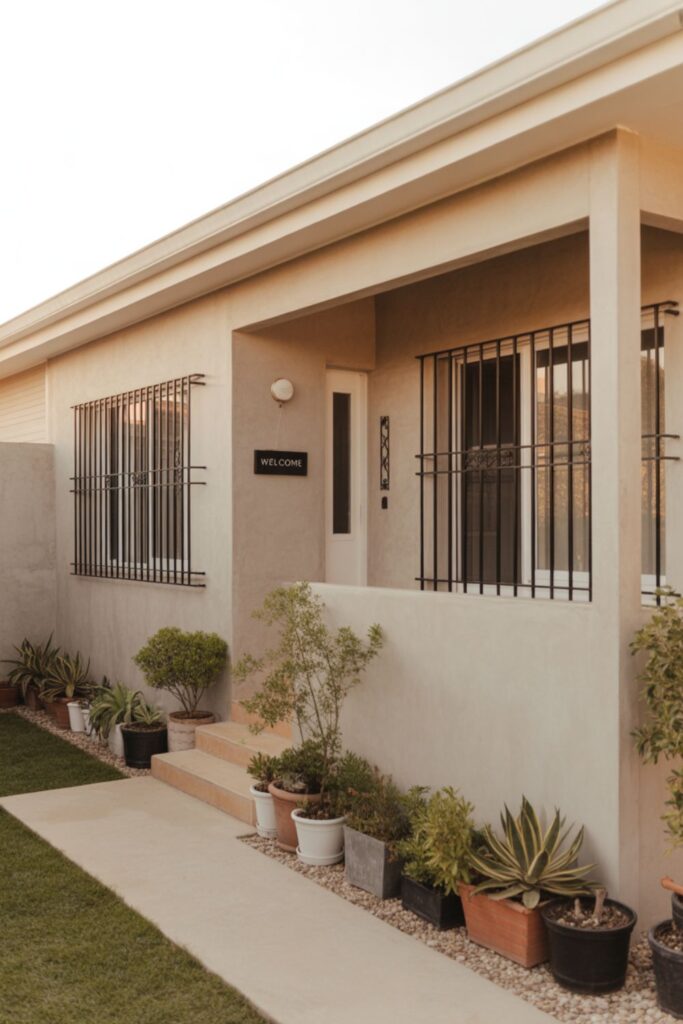
Not everyone wants to spend heavily, but you can still achieve a modern look by:
- Using cement-based textured finishes instead of expensive cladding.
- Choosing monochrome paint themes with bold highlights.
- Opting for prefabricated grills and railings.
- Incorporating DIY landscaping ideas with potted plants.
Lighting in Modern Elevation Design
Lighting can completely transform how your house looks at night. Some trending lighting ideas:
- LED strip lights along the roof edges.
- Spotlights highlighting stone walls.
- Warm ambient porch lighting for a welcoming feel.
- Garden pathway lights to complement the elevation.
FAQs on Modern Single Floor Elevation Design
1. What is the cost of a modern single floor elevation design in 2025?
The cost depends on materials used. A budget-friendly design may start at ₹1–2 lakh, while luxury finishes can go above ₹10 lakh.
2. Can small houses look modern with elevation design?
Yes, even a 500–1000 sq ft house can achieve a modern look with glass windows, minimalistic colors, and simple textures.
3. Which color is best for modern single floor homes?
White and grey combinations are timeless, while adding wooden textures provides warmth.
4. How can I design a budget-friendly modern elevation?
Use cement finishes, simple paint schemes, and DIY landscaping to keep costs low.
5. What materials are trending in 2025?
Glass, natural stone cladding, wooden panels, and textured paints are dominating the trends.
Conclusion
A single floor elevation design modern is the perfect blend of elegance, functionality, and affordability. Whether you want a small, simple home or a luxury villa-style residence, the right combination of materials, colors, and lighting can transform your exterior into a showstopper.
From budget-friendly options to premium designs, modern single floor elevations adapt beautifully to different tastes and requirements. By focusing on minimalist architecture, clean lines, and smart landscaping, you can ensure your home stands out in the neighborhood while staying practical for long-term living.
Whether you are building your first house or planning to renovate your current one, a modern single floor elevation design is the perfect way to bring your dream home to life.


