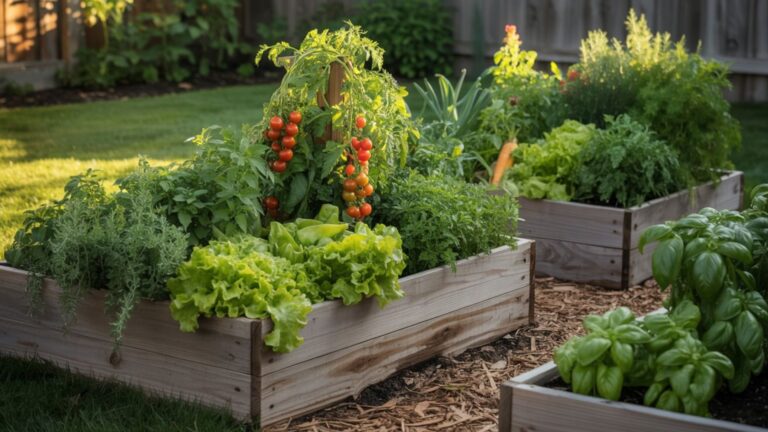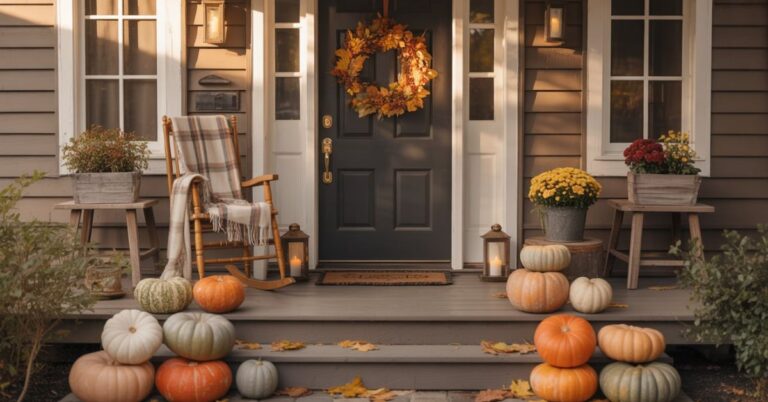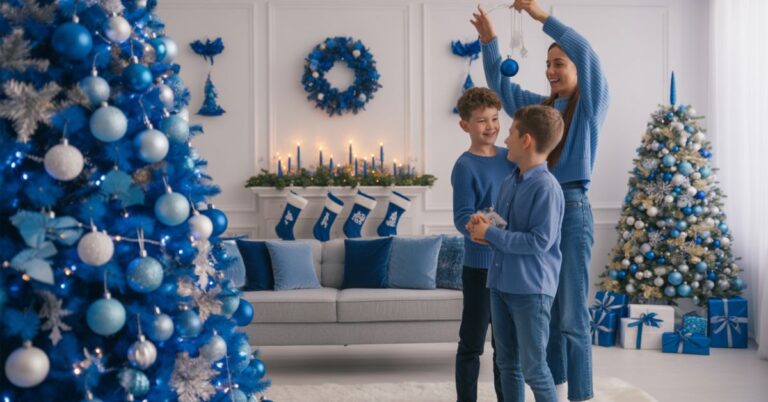Two Floor House Elevation Design Ideas, Styles, and Trends
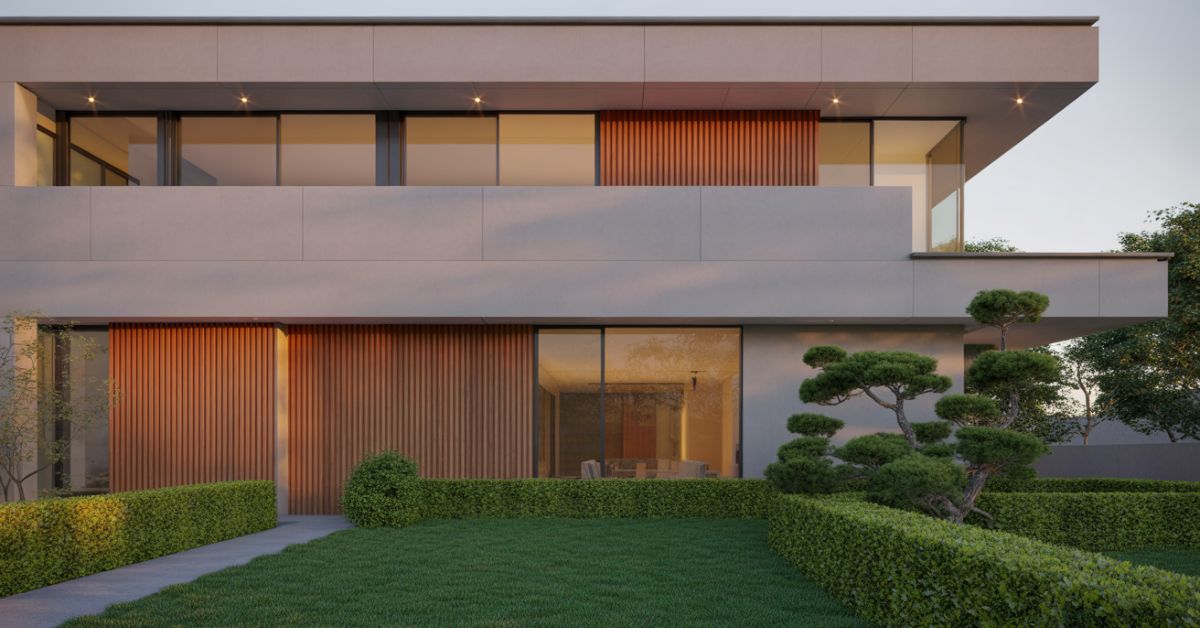
When it comes to building your dream home, the elevation design plays a huge role in shaping first impressions. A two floor house elevation not only gives your home a stylish exterior but also reflects your lifestyle, design preferences, and architectural taste. With the rise in demand for modern, space-efficient homes, double-story houses are becoming the go-to choice for homeowners worldwide.
Whether you are working with a small plot or planning a luxury residence, the right two floor house elevation design can completely transform your home’s appeal. In this detailed guide, we’ll explore modern trends, styles, design tips, and frequently asked questions to help you choose the best elevation for your home.
What is a Two Floor House Elevation?
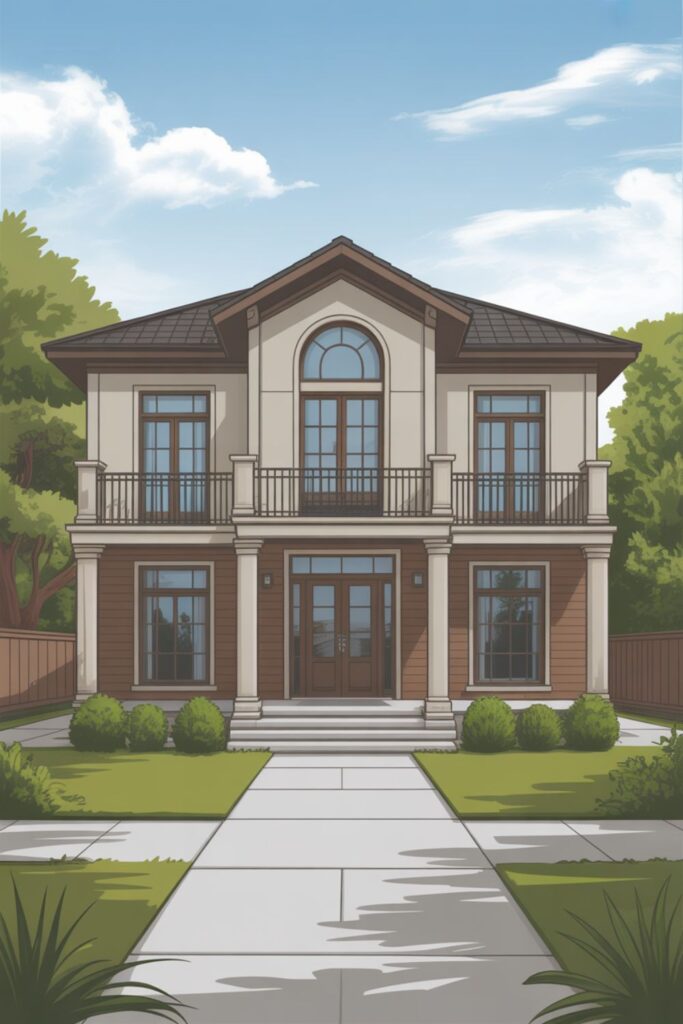
In architecture, house elevation refers to the front, side, or rear view of a building’s exterior design. It shows how the house looks from the outside, highlighting details such as walls, windows, balconies, doors, and roofs.
A two floor house elevation specifically focuses on the design of a double-story home, showcasing how both levels harmonize in terms of aesthetics, proportions, and style. It helps homeowners visualize the structure before construction begins and ensures the house matches modern architectural standards.Why Choose a Two Floor House Elevation?
Read More About : 35 Low Light Plants for Living Room
Maximizes Space
With land prices increasing, a two floor design makes better use of limited plots. It allows for more rooms without expanding horizontally.
Modern Appeal
A stylish elevation with glass panels, wooden textures, or contemporary cladding can make your home stand out in any neighborhood.
Better Functionality
Two floors divide the home into private (bedrooms upstairs) and social (living/dining downstairs) areas, improving comfort.
Higher Resale Value
Homes with elegant double-story elevations often attract better buyers due to their aesthetic charm and practical layout.
Popular Types of Two Floor House Elevation Designs
Modern Two Floor House Elevation
Modern designs focus on clean lines, minimalism, and functional beauty. Features include:
- Flat roofs
- Glass windows for natural light
- Neutral or pastel color palettes
- Combination of materials (stone, wood, glass, concrete)
Traditional Two Floor House Elevation
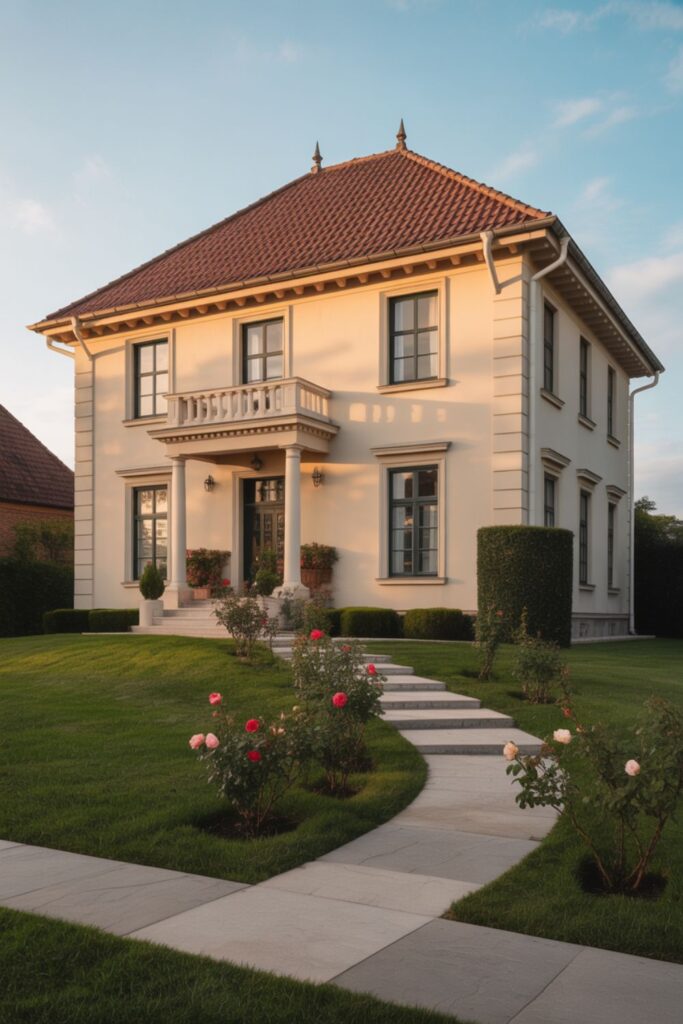
Perfect for those who prefer cultural charm, traditional designs include:
- Sloping tiled roofs
- Arched windows and doors
- Carved balcony railings
- Decorative exterior paints
Contemporary Elevation with Balconies
Balconies give double-story homes an open and airy look. Adding glass or steel railings enhances modern aesthetics while providing outdoor space.
Small Plot Two Floor House Elevation
For compact areas, architects use vertical design strategies such as:
- Straight lines to give a taller look
- Minimal decorative elements
- Smart use of windows to create openness
Luxury Villa Style Elevation
For premium homes, villa-style elevations include:
- Expansive balconies
- Double-height entrances
- Rich textures like marble or stone cladding
- Designer lighting for a majestic look
Key Elements to Consider in a Two Floor House Elevation
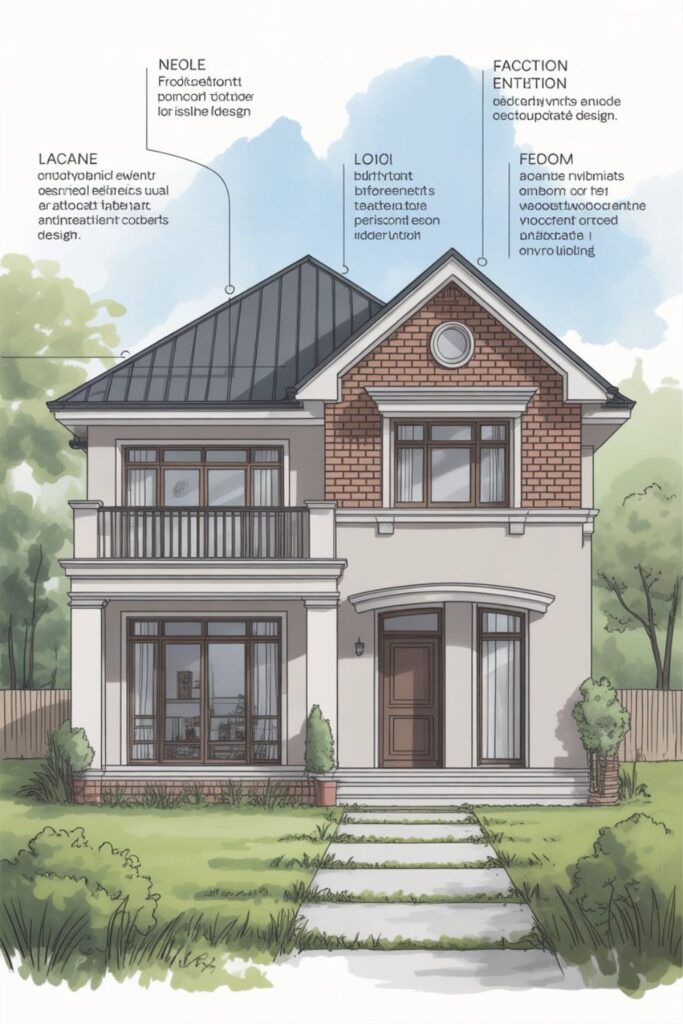
Façade Materials
The choice of material defines the tone of your home. Options include:
- Stone cladding for a natural look
- Glass panels for elegance
- Wooden textures for warmth
- Concrete for durability
Read More : Low Light House Plants for Gardens in Dim Spaces
Color Combination
Exterior colors set the mood. Some popular combinations are:
- White and grey for a modern feel
- Beige and brown for earthy tones
- White and wood-texture for contemporary style
Roof Styles
- Flat roofs → modern homes
- Sloping roofs → traditional houses
- Mixed styles → unique character
Windows & Doors
Large windows increase light and ventilation, while designer doors create a strong focal point.
Lighting
Exterior lighting highlights textures, balconies, and entrance pathways, making the house stunning at night.
Trending Two Floor House Elevation Styles in 2025
- Minimalist Elevations → clean walls, large glass panels, and muted tones.
- Eco-Friendly Designs → green roofs, solar panels, and sustainable materials.
- Smart Home Elevations → integration of security cameras, motion lights, and sensor-based gates.
- Industrial Look → exposed concrete, steel railings, and bold dark shades.
- Fusion Style → blending traditional and modern features for a unique identity.
Cost Considerations for Two Floor House Elevation
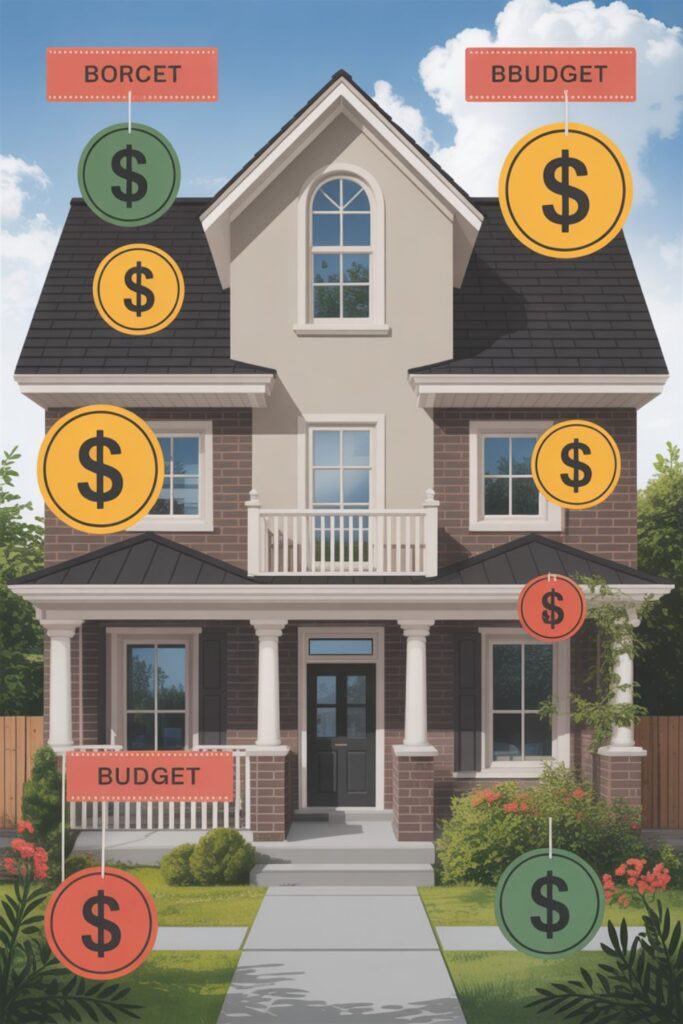
The cost of designing and constructing a two floor house elevation depends on:
- Materials used (glass, wood, stone, concrete)
- Architect fees
- Plot size and design complexity
- Labor and finishing work
On average, homeowners spend 10–15% of the total construction budget on elevation and façade design.
Tips to Choose the Right Two Floor House Elevation
- Match Elevation with Climate – Use sloping roofs in rainy areas, flat roofs in dry regions.
- Prioritize Ventilation – Ensure windows and balconies are positioned for natural airflow.
- Think Long-Term – Select durable materials that require low maintenance.
- Consult Professionals – Architects can help balance beauty with functionality.
- Use 3D Elevation Designs – Always request 3D models before finalizing construction.
Two Floor House Elevation with Different Styles
Front Elevation
Focuses on the main façade of the house – doors, balconies, and porch.
Side Elevation
Highlights design details such as windows, garden views, or parking areas.
Rear Elevation
Showcases backyard, terrace, or utility spaces.
Duplex Elevation
Ideal for families sharing a home but wanting separate units.
Landscaping and Exterior Additions
- Adding a small garden in front enhances curb appeal.
- Pergolas and canopies can give a modern touch.
- Driveway designs with tiles or stamped concrete improve the overall look.
- Boundary walls designed in harmony with the elevation create balance.
FAQs
What is the best color combination for a two floor house elevation?
Neutral shades like white, grey, and beige with wooden or stone textures are currently trending.
Can I design a two floor house elevation for a small plot?
Yes, compact designs with vertical alignment and minimal elements are perfect for small plots.
How much does it cost to design a two floor elevation?
The cost varies based on materials and complexity but generally falls within 10–15% of total construction expenses.
Which roof style is best for a modern two floor house?
Flat roofs are highly popular for modern homes, while sloping roofs are best in areas with heavy rainfall.
Is 3D elevation design necessary?
Yes, 3D designs help visualize the house, avoid mistakes, and choose the right color/materials before construction.
Conclusion
A two floor house elevation is more than just an external design – it is the personality of your home. Whether you want a modern, traditional, or luxury style, the right elevation adds value, elegance, and practicality to your living space. By choosing durable materials, the right colors, and professional guidance, you can create a house that stands tall with both beauty and function.
So, if you’re planning your dream double-story home, take inspiration from the designs and tips shared above. A thoughtfully designed elevation today will make your home a landmark in the neighborhood tomorrow.




